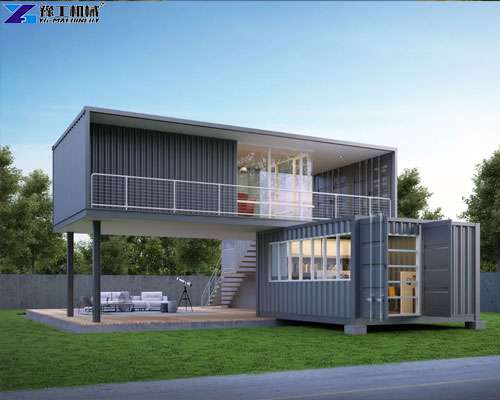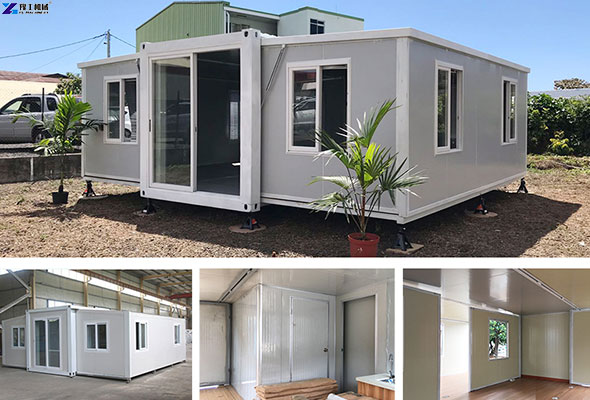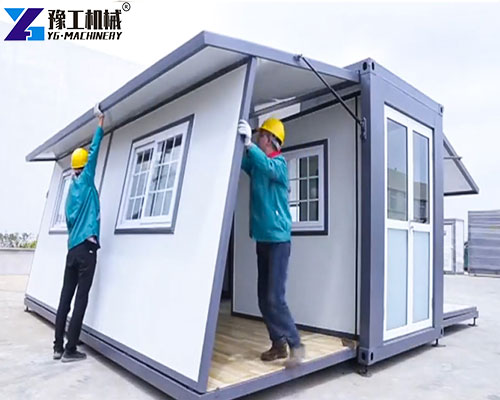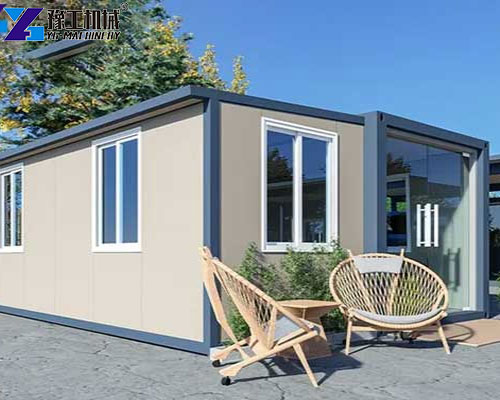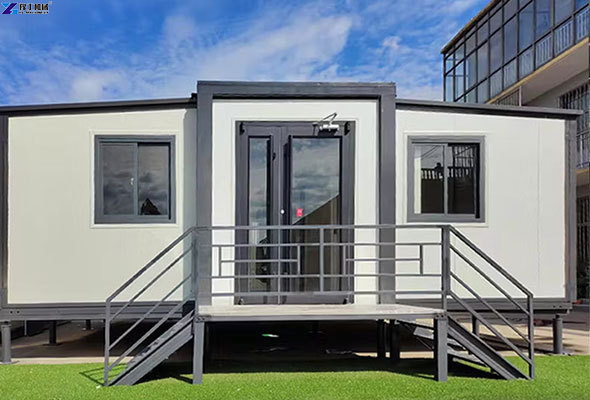In March, a Japanese client purchased a 2 Floor Prefab Container Complex from YG Machinery, transforming it into a charming tea and coffee shop serving coffee, pastries, and desserts in a busy urban area. The client needed a solution that maximized space, allowed flexible layout, and reflected a modern aesthetic suitable for Japanese urban streets.
2 Floor Prefab Container Complex Parameters
| 20FT Basic Characteristics | External dimension (mm) | W6320*L5900*H2480(Side 2270) |
| Internal dimension (mm) | W6160*L5560*H2240(Side 2150) | |
| Folded state (mm) | W2200*L5900*H2480 | |
| Total mass (kg) | 2500 | |
| 30FT Basic Characteristics | External dimension (mm) | W6360*L9000*H2480(Side 2180) |
| Internal dimension (mm) | W6200*L8660*H2240(Side 2060) | |
| Folded state (mm) | W2200*L9000*H2480 | |
| Total mass (kg) | 3750 | |
| 40FT Basic Characteristics | External dimension (mm) | W6240*L11800*H2480(Side2180) |
| Internal dimension (mm) | W6080*L11540*H2200(Side2060) | |
| Folded state (mm) | W2200*L11800*H2480 | |
| Total mass (kg) | 4400 | |
| Smaller Fold Size | External dimension (mm) | W4820*L5900*H2480(Side2270) |
| Internal dimension (mm) | W4660*L5560*H2240(Side2150) | |
| Folded state (mm) | W700*L5900*H2480 | |
| Total mass (kg) | 1850 |
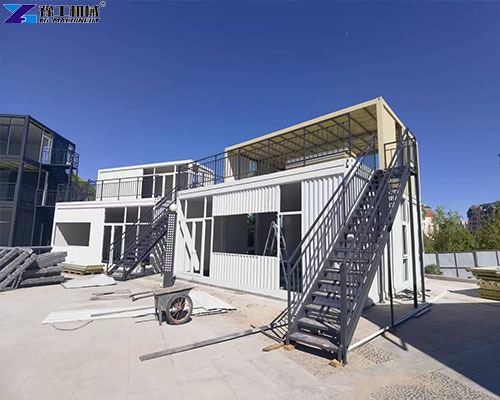
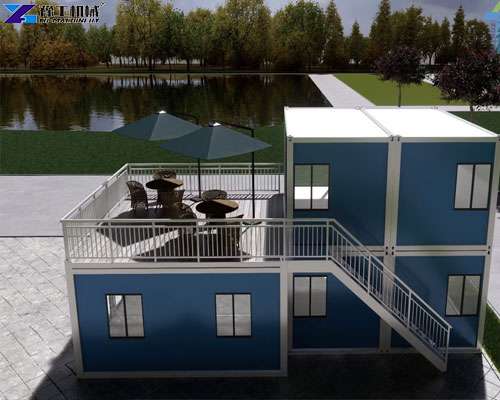
Japan Market Demand
Japanese cities face limited land availability, high rental costs, and strict construction regulations. 2-Story Prefab Container Houses and portable expandable homes have become increasingly popular because they:
- Save valuable urban space;
- Offer quick installation and mobility;
- Provide eco-friendly and reusable structures;
- Allow multi-purpose use: commercial shops, small offices, or pop-up stores.
For urban commercial projects like cafés, dessert shops, or tea houses, 2 Floor Prefab Container Complex units offer the ideal combination of compact footprint, flexibility, and aesthetic appeal.
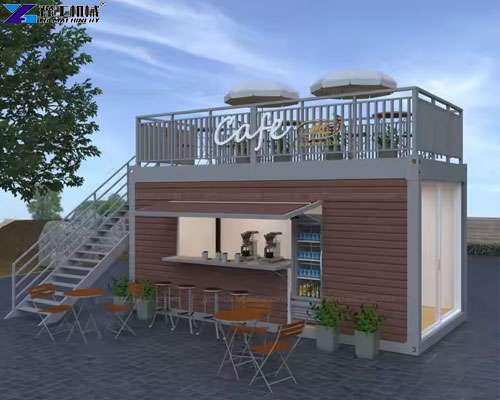
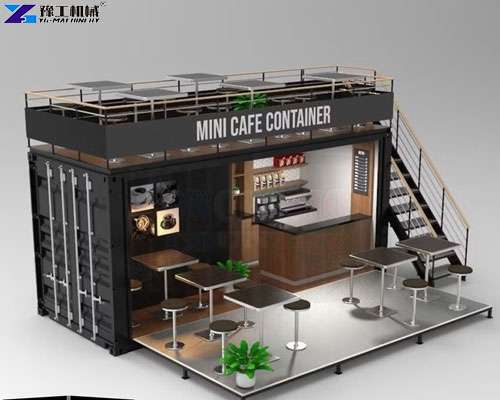
Customer Pain Points & YG Solutions
The client’s main challenges:
- Limited city space for shop construction;
- Need for fast setup to start business quickly;
- Desire for a stylish, modern appearance consistent with brand identity.
YG Machinery addressed these issues by providing:
- Multi-layer modular design: Two floors stacked efficiently, maximizing usable space;
- Rapid installation: Prefabricated modules delivered and installed on-site within days;
- Fully customizable interiors and exteriors: Allowing the client to match their brand style;
- Mobility and expandability: Option to relocate or expand the unit in the future.
YG also produces mini folding houses that can be turned into small shops.
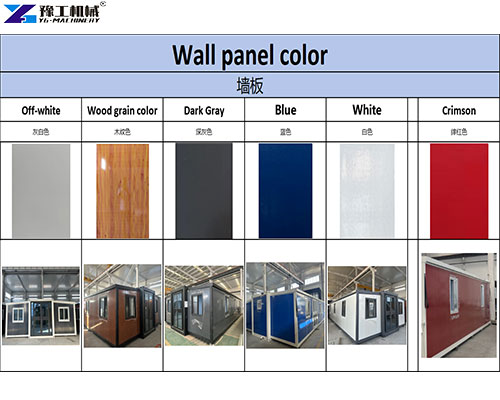
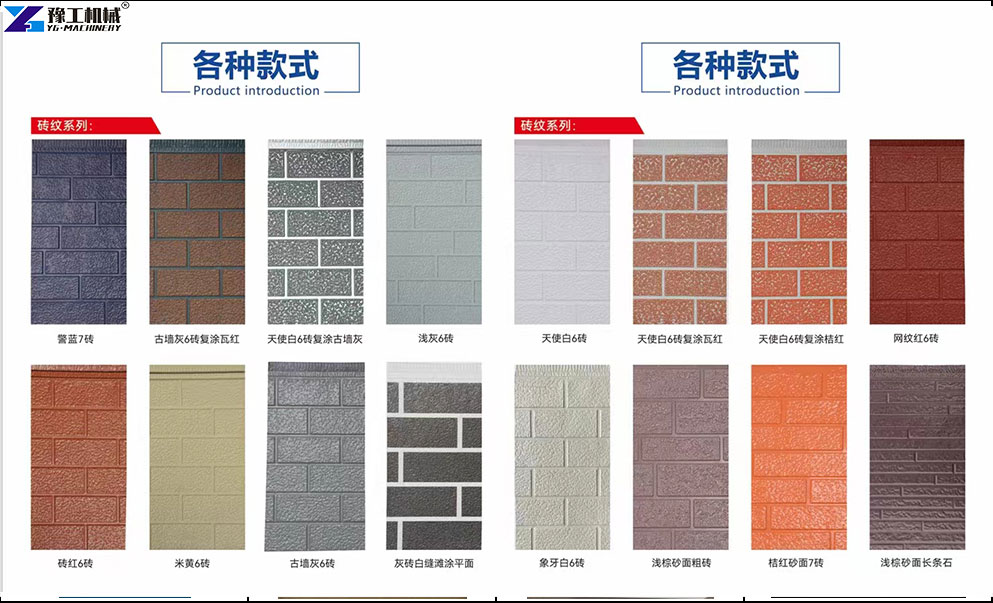
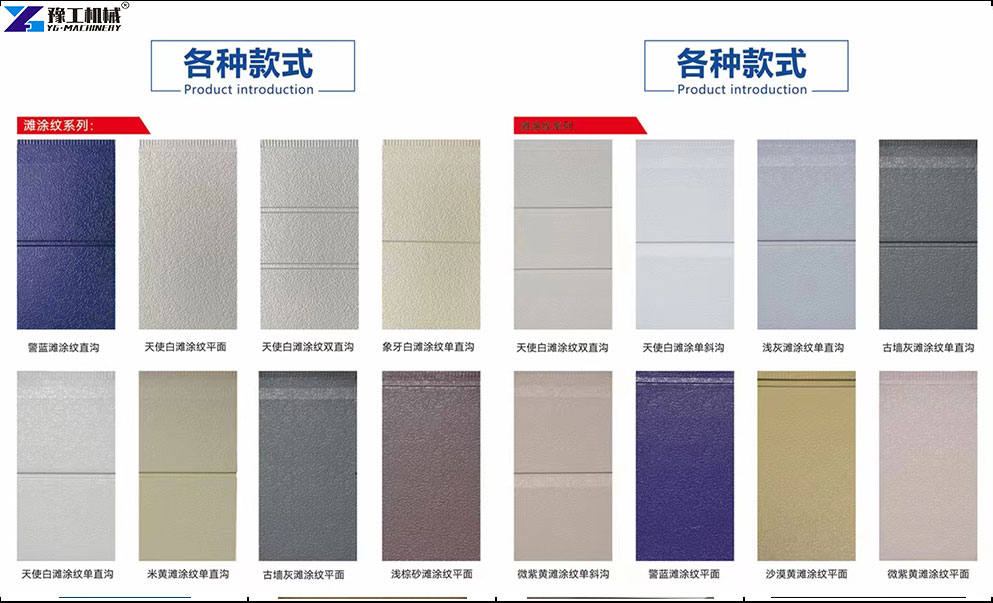
Customization Options
Interior Customization:
- Flooring: Light oak wood finish or durable vinyl with anti-slip coating for safety and style;
- Layout: Ground floor for café seating, second floor for storage and staff area;
- Fixtures: Custom coffee counters, display shelves, and integrated HVAC for year-round comfort;
- Lighting: Warm LED lighting to create a cozy, inviting atmosphere.
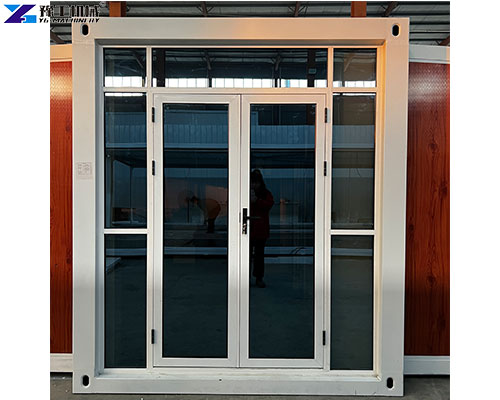
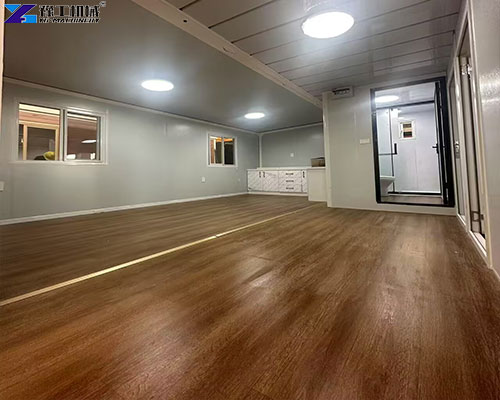
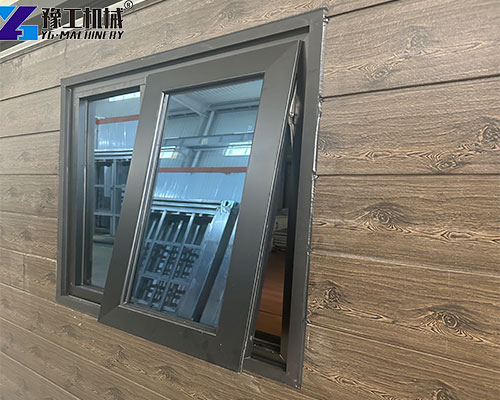
Exterior Customization:
- Doors & windows: Dark aluminum frames with sliding glass panels for natural light and ventilation;
- Wall panels: Beige or light gray insulated panels with wooden accent strips for a modern Japanese look;
- Roof: Sloped roof option with optional solar panels;
- Optional terraces or outdoor seating to attract customers and enhance street presence.
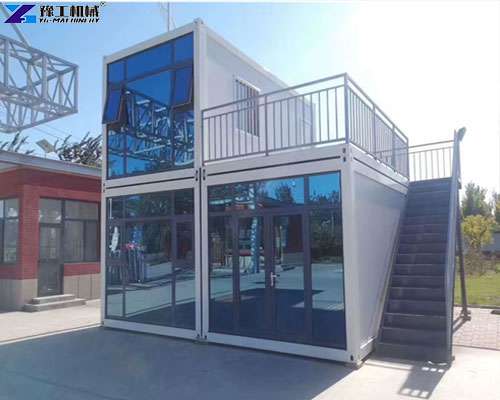
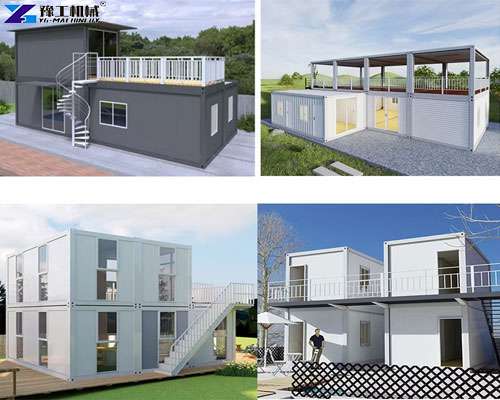
Customer Feedback
We are extremely pleased with our 2 Floor Prefab Container Complex. It makes excellent use of the limited urban space, and the quick installation allowed us to open our café much sooner than expected. We loved the full customization, which gave our shop a stylish, welcoming look that perfectly matches our brand, and the high-quality materials and thoughtful design created a cozy atmosphere for our customers.
FAQ about 2 Floor Prefab Container Complex
Q1: Can this 2 Floor Prefab Container Complex be used for commercial purposes?
A1: Yes, ideal for cafés, tea shops, retail stores, or offices in Japan’s urban areas.
Q2: How fast can it be installed?
A2: Prefabricated units can be installed within a few days, minimizing business downtime.
Q3: Can I customize both interior and exterior?
A3: Absolutely. Flooring, walls, doors, windows, roof, terraces, and even solar panels can be tailored to your requirements.
Q4: Is it suitable for Japanese climate conditions?
A4: Yes, all units include insulation, waterproofing, and optional HVAC systems to handle seasonal variations.
2-Story Prefab Container House in YG Factory
This Japanese order demonstrates how a 2 Floor Prefab Container Complex can transform limited urban spaces into stylish, functional commercial units. Perfect as a 2-Story Prefab Container House or portable expandable home, YG Machinery’s modular design, full customization options, and quick installation make it the ideal choice for urban businesses seeking flexibility, style, and efficiency.

